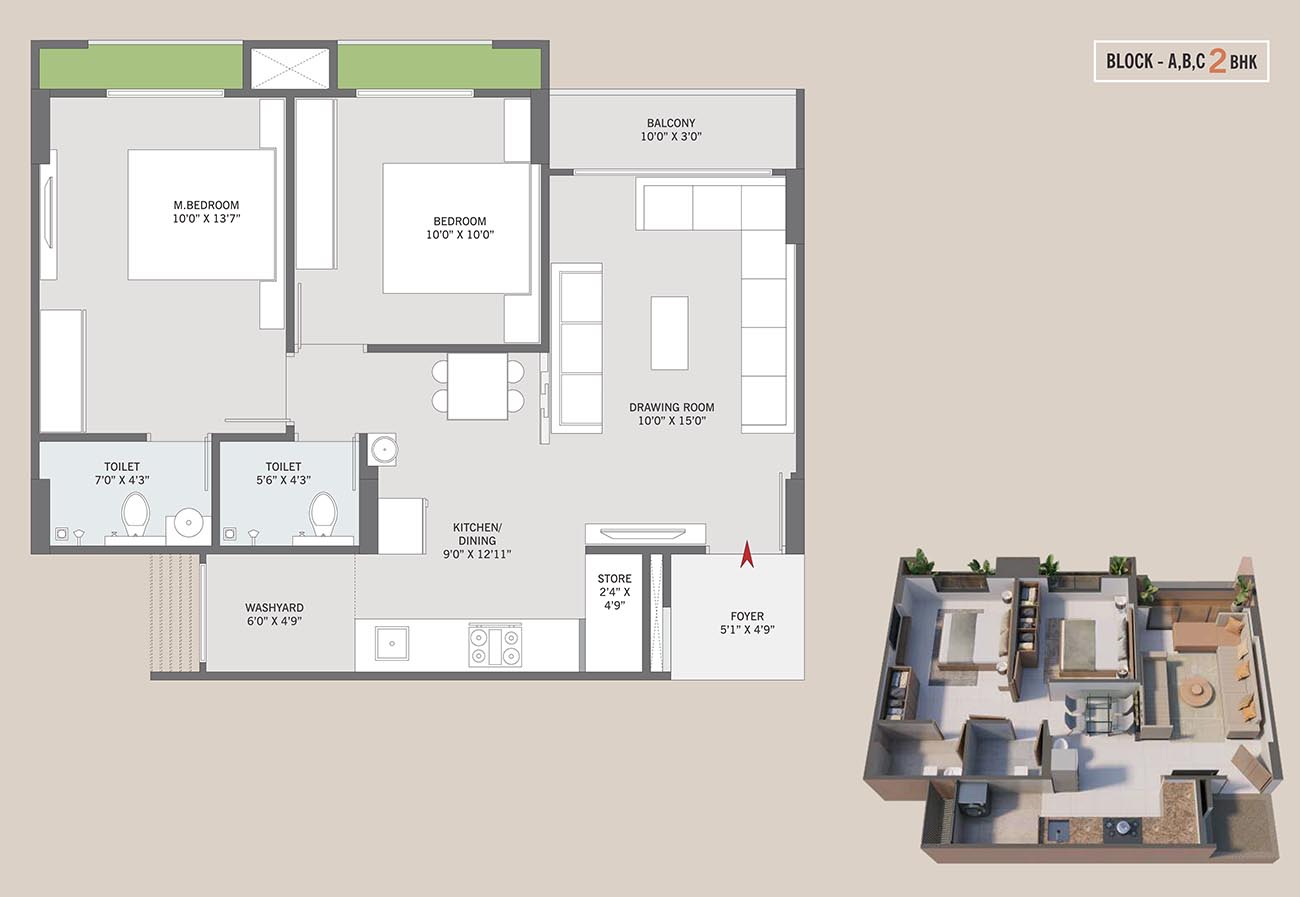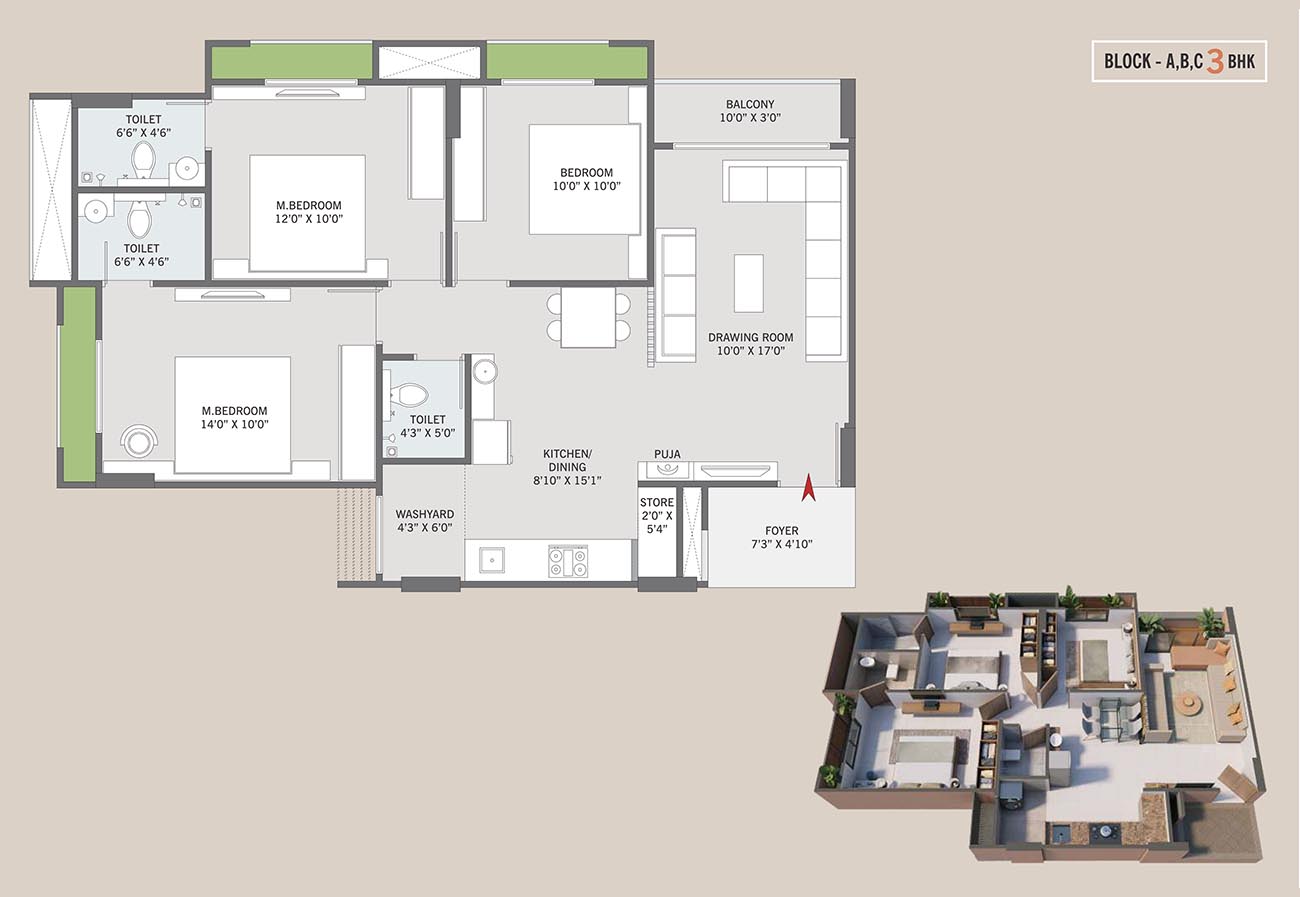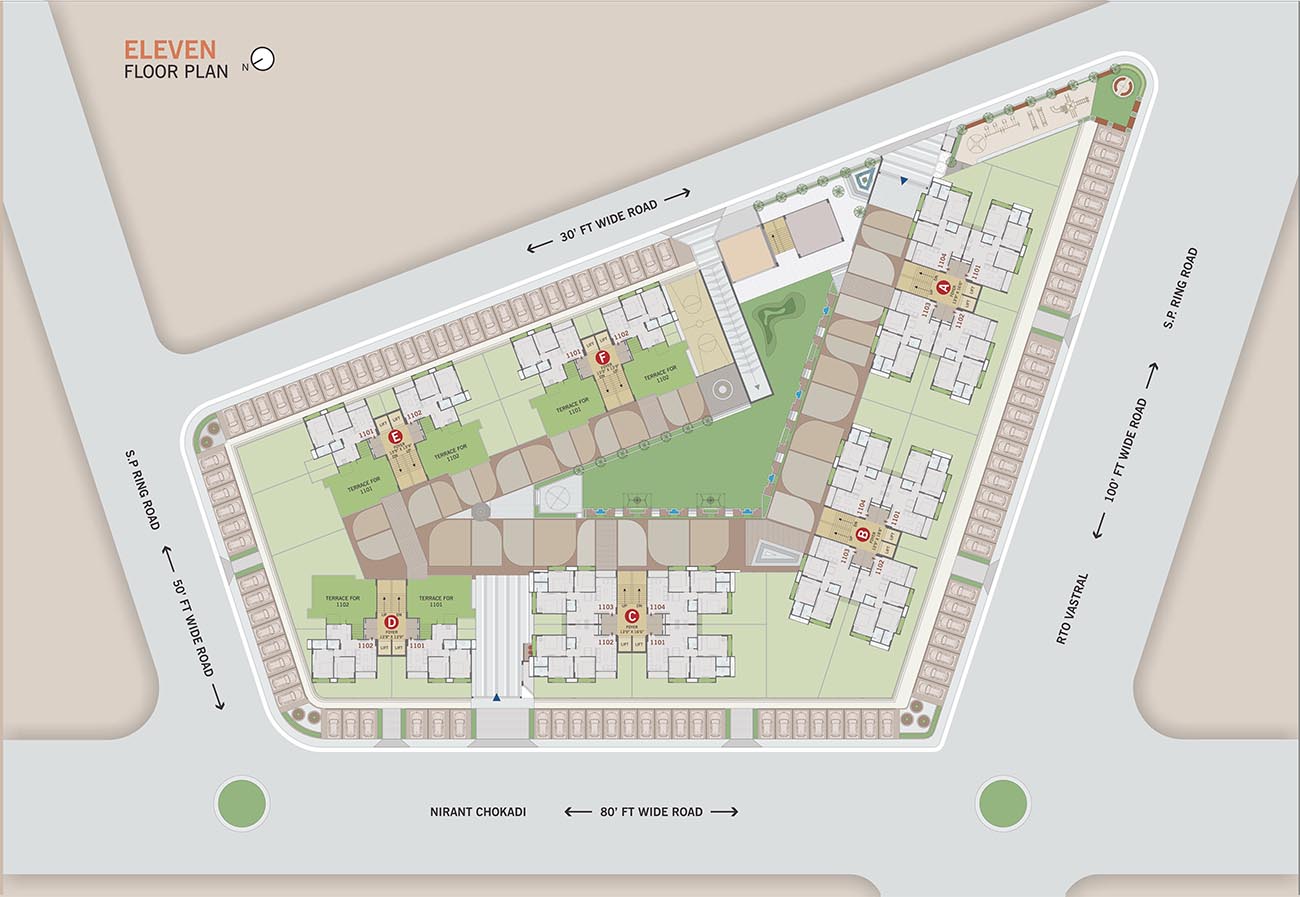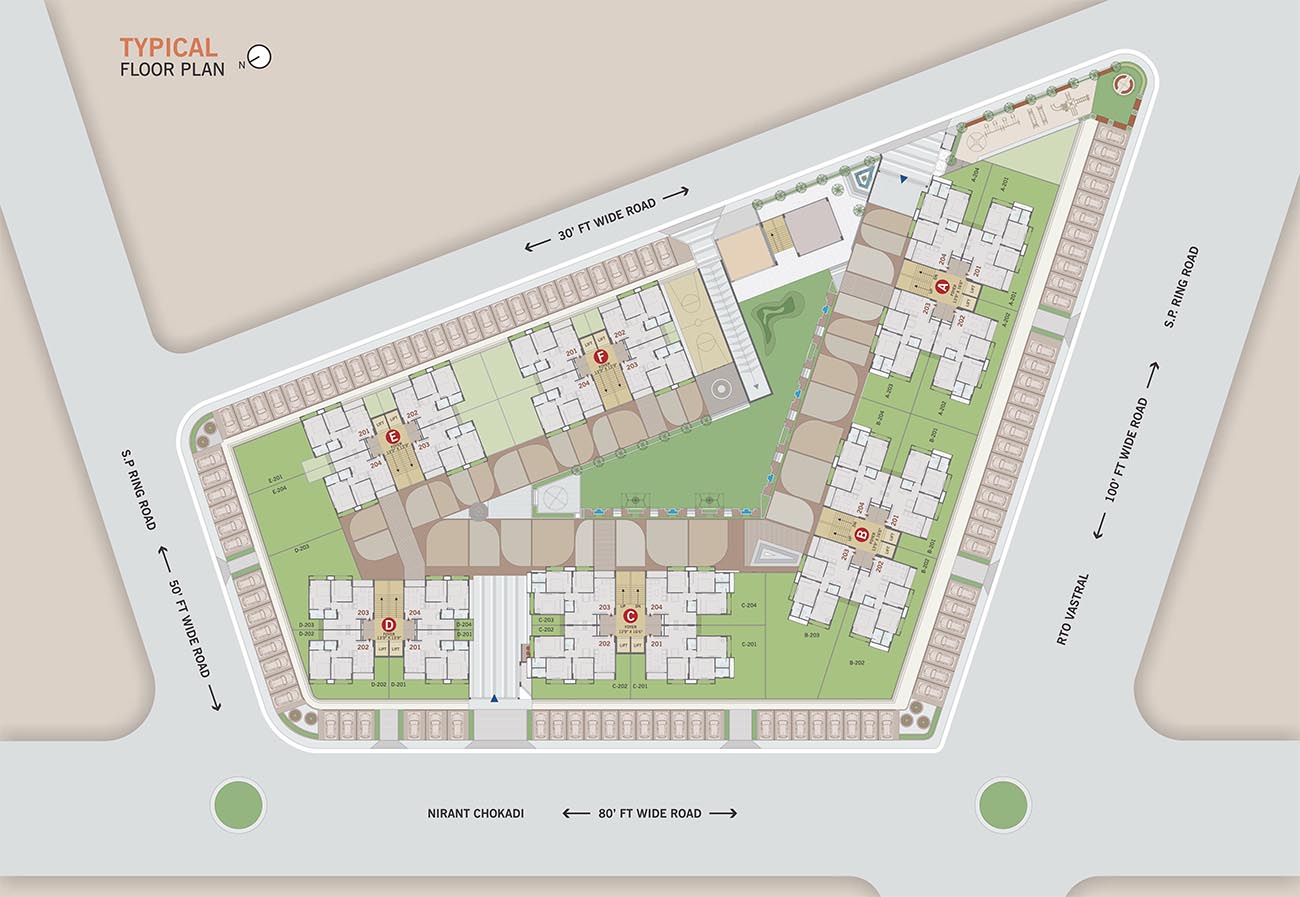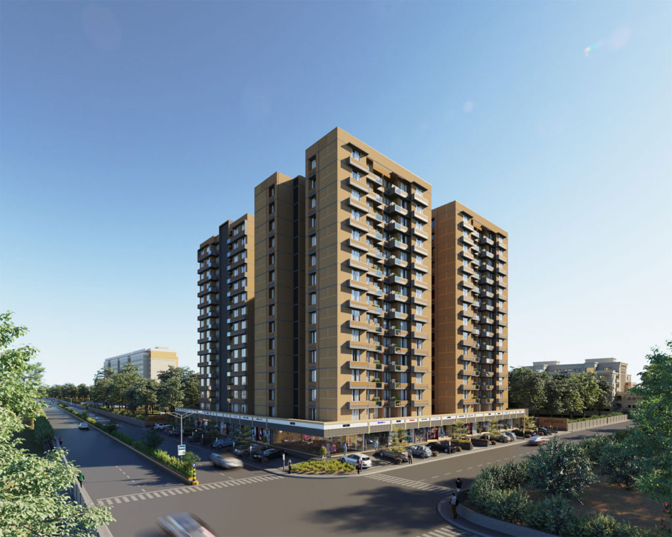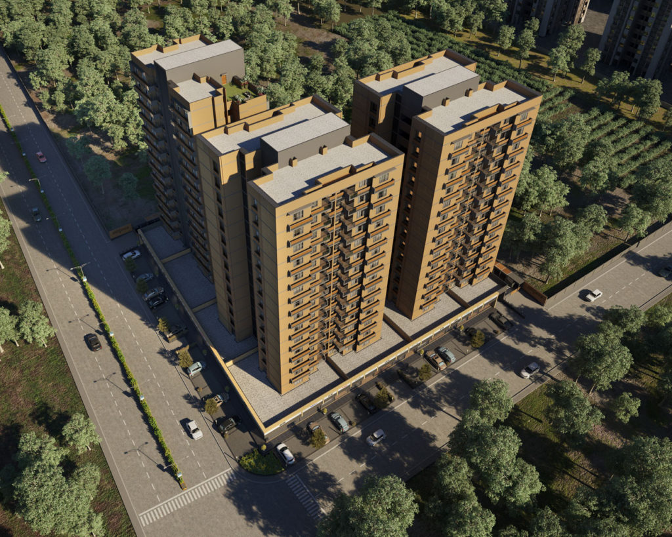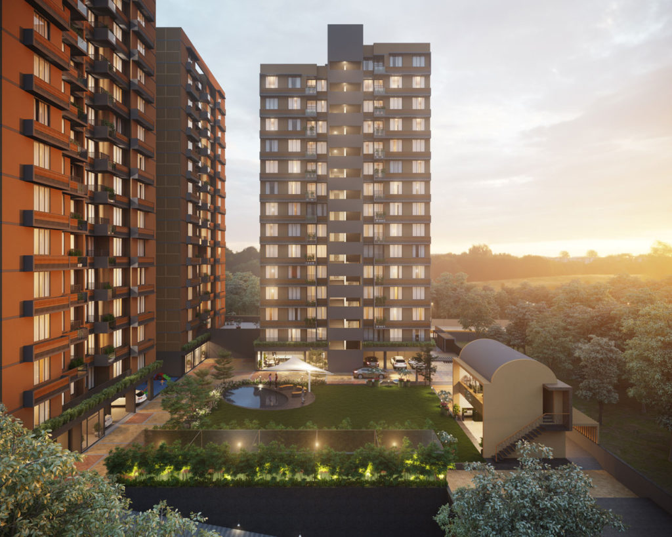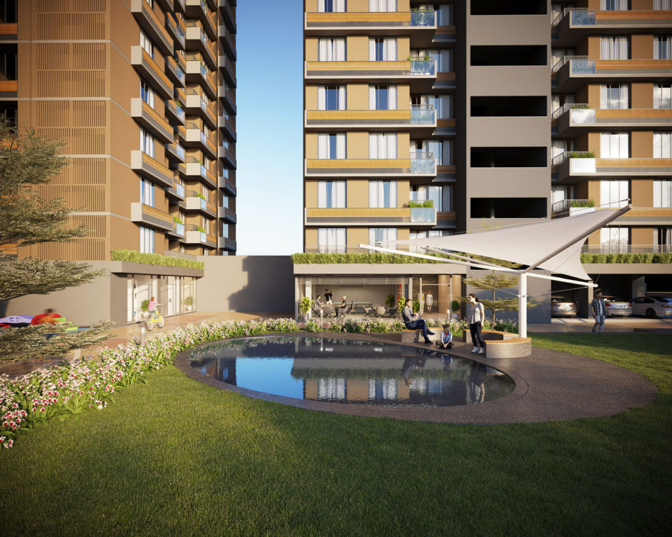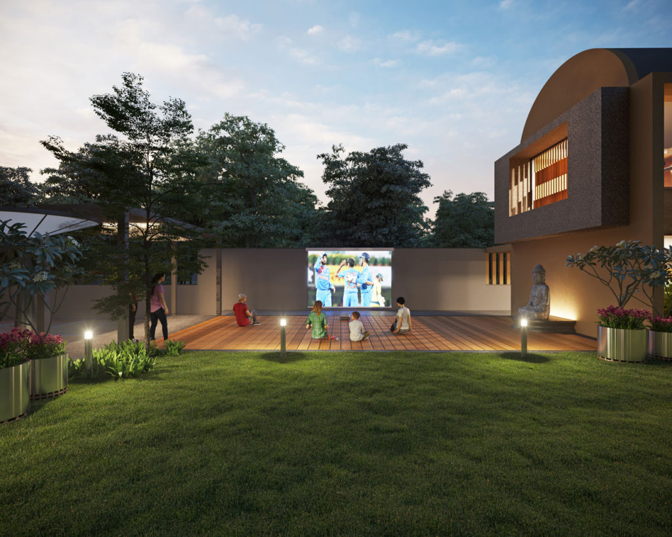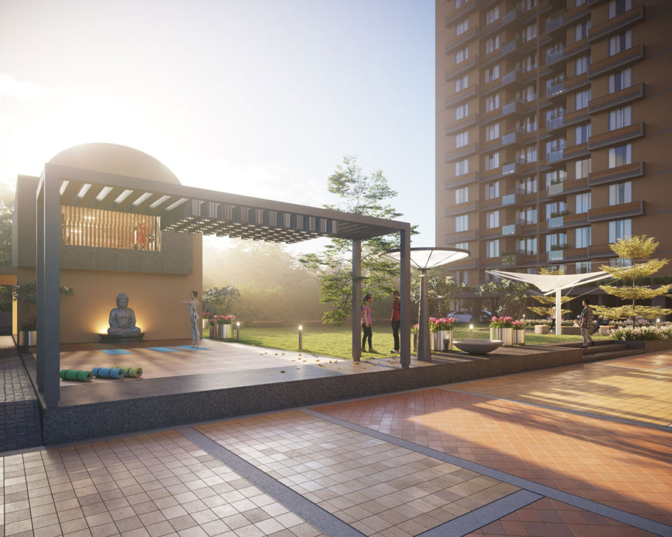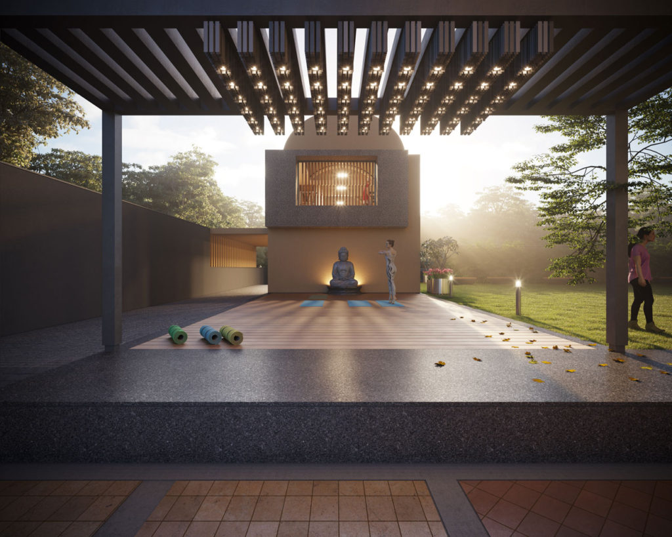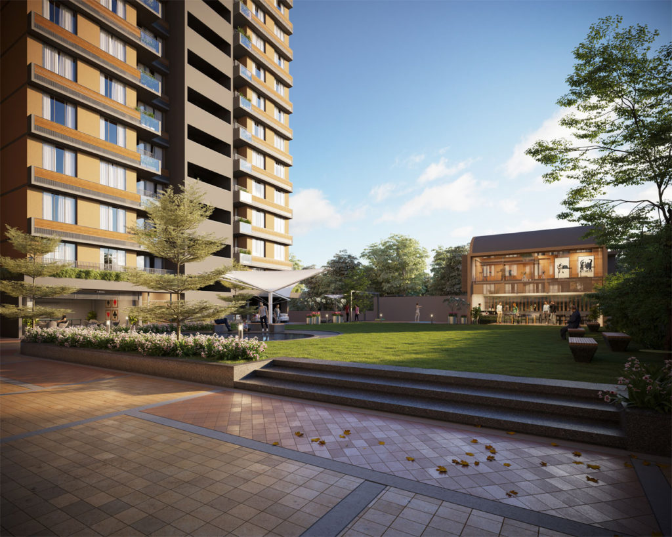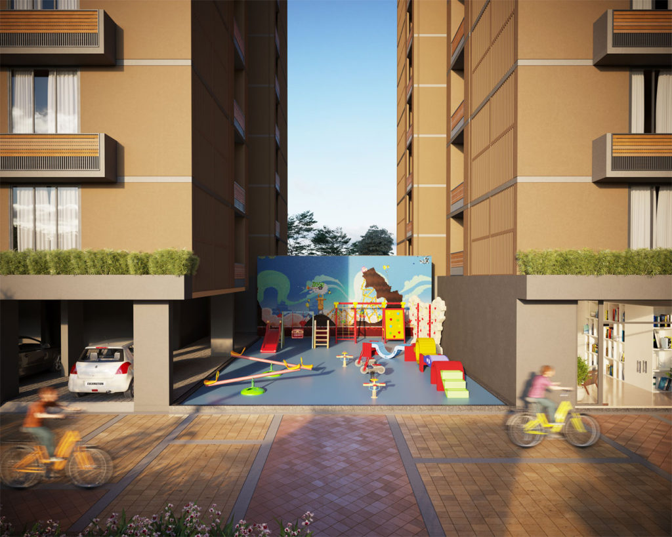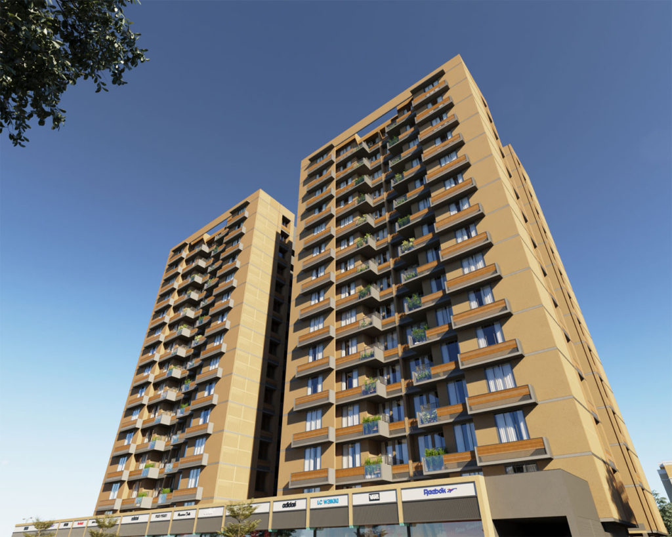Ready to move with BU Permission

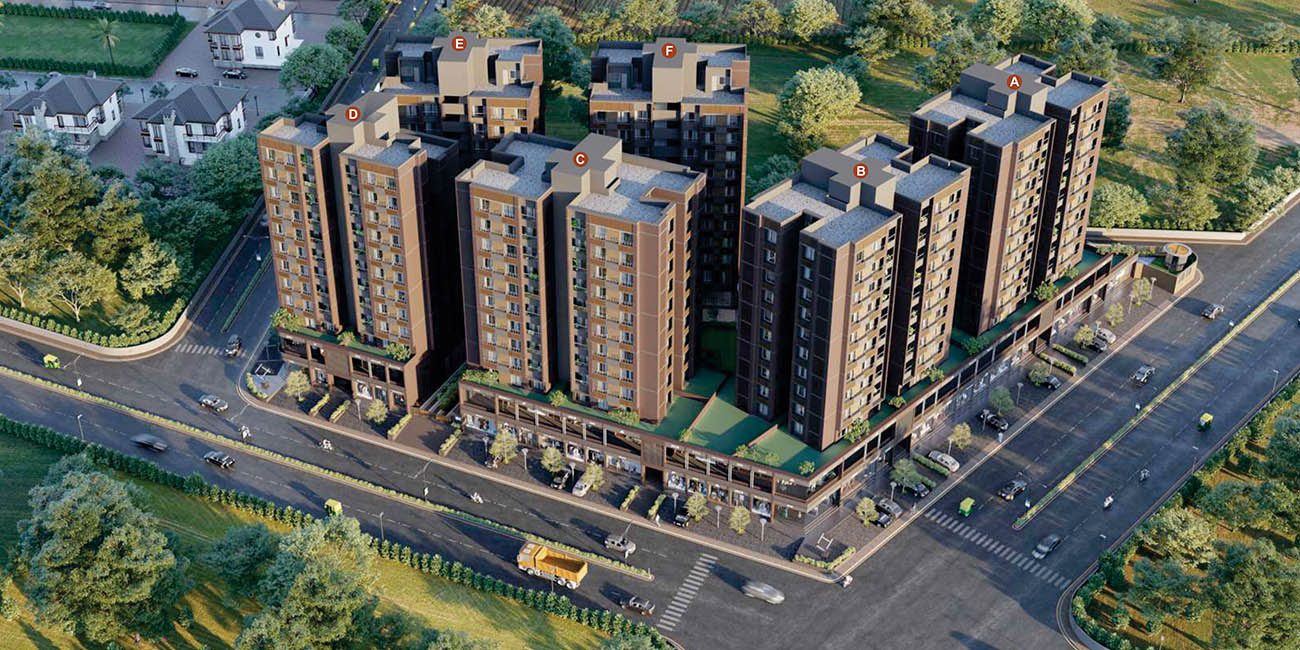
Mahadev Imperial 2 & 3 BHK Flats & Shops
DESIGN PLEASURE AND PANORAMA
Mahadev Imperial is situated near the RTO Road, presenting a panoramic view of the borazon and a sensational vista of the Vastral. Additionally, with adequate town planning measures, the project is beset green lands, thus providing maximum openness with minimal pollution in the neighborhood.
Come here Your Dream Home is awaits you..
RERA Registration : PR/GJ/AHMEDABAD/AHMEDABAD CITY/AUDA/MAA09190/141021 (https://www.gujrera.gujarat.gov.in)
THE “IMPERIAL” LANDMARK
The external façade of the building gives you a view of the retails outlets at the ground & Frist Floor of the building space which furthers its value to a considerable extent making it the most sought after place, with its multiple commercial utility along with a sleek residential offering, an ideal combination in the modern living sphere of fast paced life.
Send Message
STAY CONNECTED
Mahadev Imperial is poised right on the Vastral RTO Road. It is well connected to S.P. Ring Road through all areas of Ahmedabad. The Public transport networks of BRTS-AMTS & METRO, all just minutes away.
GREENER OUTSIDE, HAPPIER INSIDE
Convenience is a key part of the lifestyle of comfort and relaxation that awaits residents of Luxuria. Residents will enjoy a host of amenities ranging from a fitness center, to children’s play area, to multipurpose play grounds to pleasant sit outs.
Specifications
Wall Finished
Inside putty finish, 100% acrylic paint
for exterior.
Bathroom
Glazed /Ceramics tiles up to lintel level in all bathrooms and C.P. fitting – jaguar or equaling.
Flooring
Vitrified flooring in every
areas of flats.
Kitchen
Granite platform with S.S. sink and glazed tiles
up to lintel level.
Doors & Windows
Decorative main doors and other are flush
doors. Aluminum sliding windows.
ELECTRIFICATION
Concealed copper wiring with sufficient electric point in all rooms.
GALLERY
GALLERY
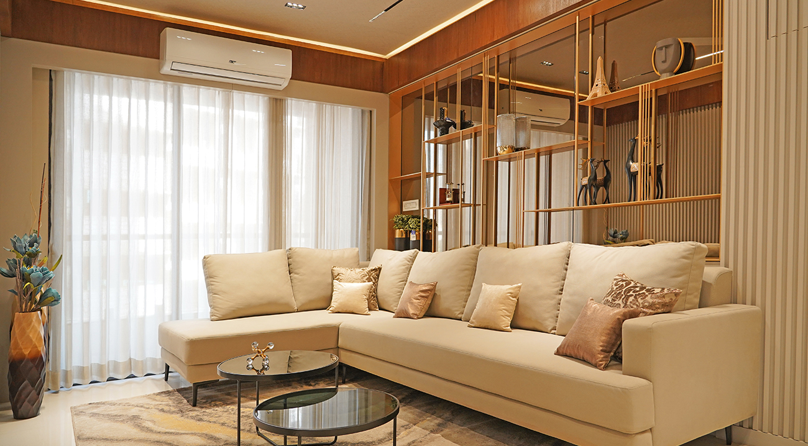
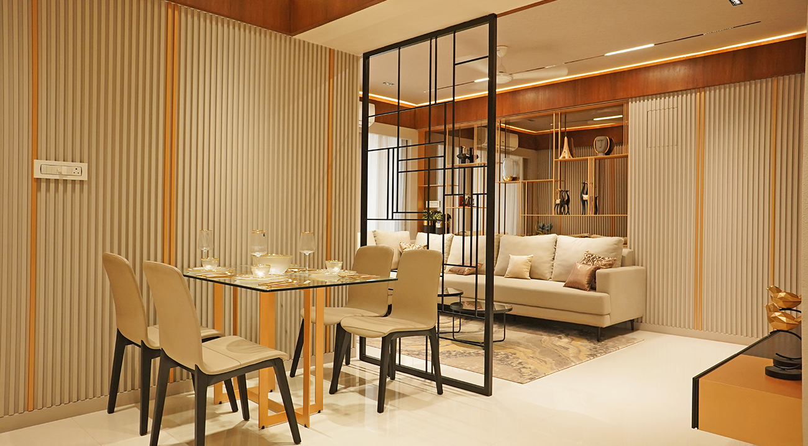
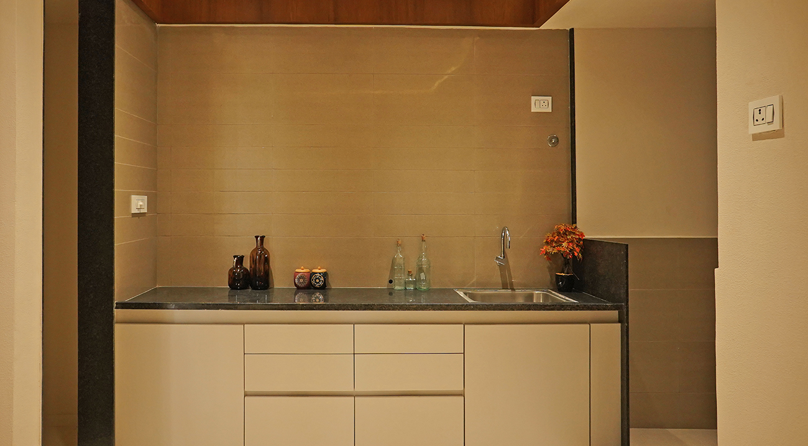
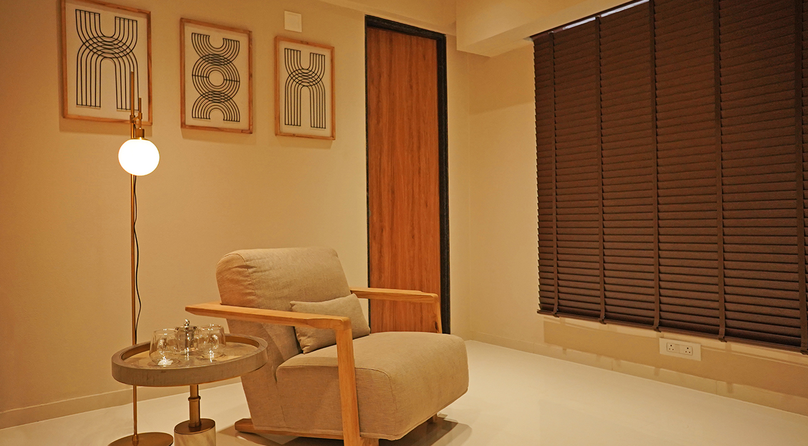
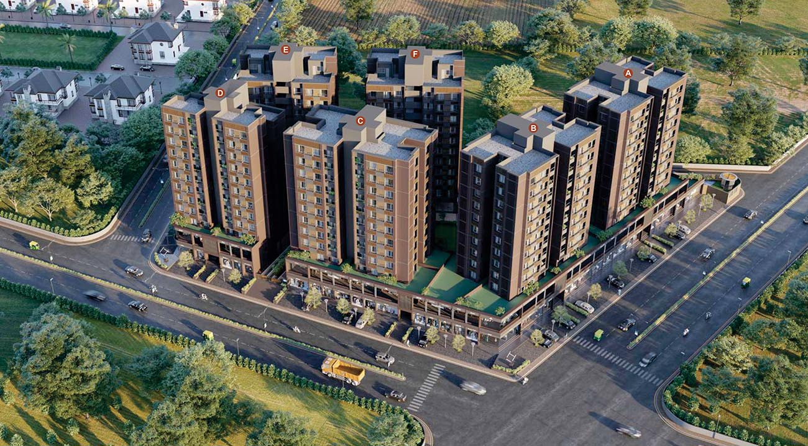
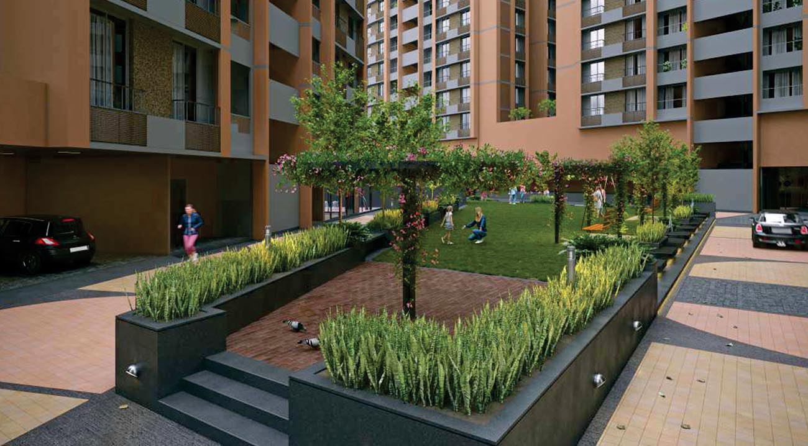
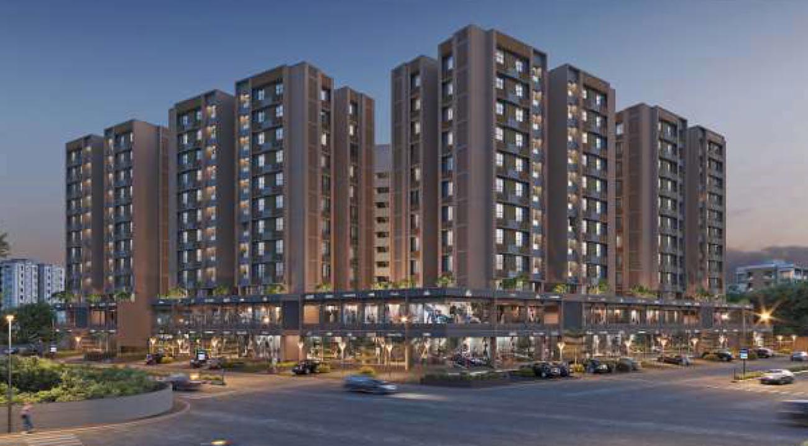
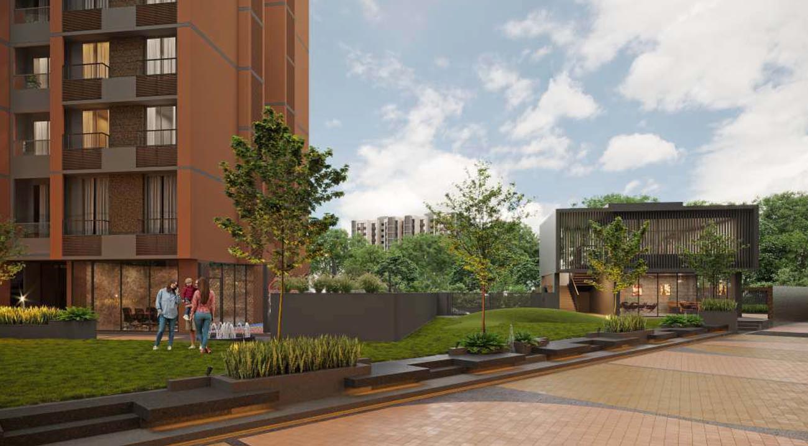
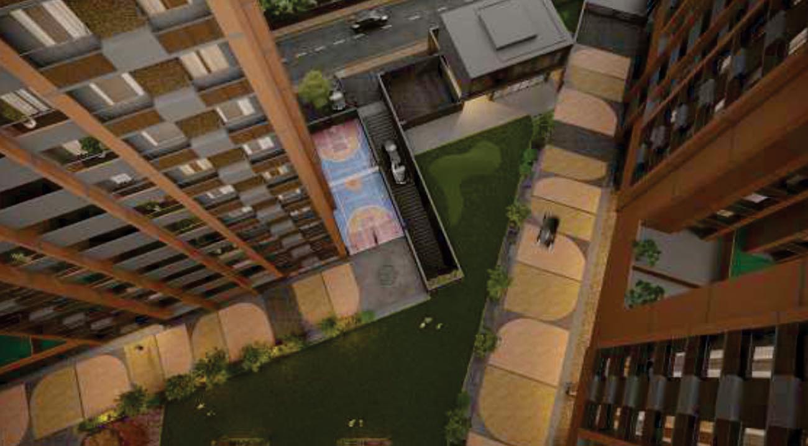
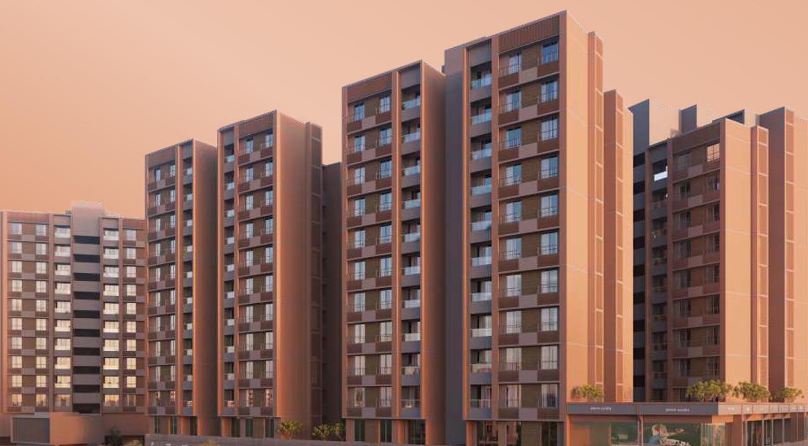
Essential Soulful Amenities
PNG Line in Kitchen
D.G. Power Backup For Common
CCTV Camera in Ground Area
2 Elevators per Block
24 X 7 Security
Fire Safety
Solar Power For Common
Ample Parking in Basement
Rain Water Harvesting
Specifications
- RCC Frame Structure
- Internal wall mala plaster with double coat white putty finish
- External double coat sand faced plaster with 100% Acrylic Paint or exterior.
- Vitrified tiles flooring in all rooms
- Natural granite platform with sink and glazed tiles dado to lintel level.
- Decorative main doors and other are flush doors.
- Aluminum sliding windows.
- Glazed titles up to lintel level in all bathrooms with good company C.P fitting and sanitary were
- Concealed copper wiring with sufficient electric point in all rooms.
Amenities
- Residential Entry
- Security Cabin
- Pickup & Drop Off Zone
- 2 Wheeler Parking (H.P)
- Meter Room
- Bicycle Parking
- Bird Feeder
- Building Entrance Foyer
- Toddler’s Play Area
- Society Meeting Room & Conference
- Indoor Gaming Zone
- Multipurpose Court
- Event Lawn Entrance
- Glass Canopy
- Swing Pizza
- Event Lawn
- Planter With Sitting
- Contour Plaza
- Banquet Hall
- Gymnasium at FF
- Space For Substation
- Banaya Plaza
- Children Play Park
- Gazebo With Women’s Sit-Out
- Elder’s Sit-Out
- Club House Entrance
- Garbage Collection
- Drinking Water
- Residential Entry Basement Ramp
- Residential Exit Basement Ramp
- Retails Entry
- Retail Promenade
- Retail Parking
- Corner Sit-Out With Planters
- Sculpture with Sit-out
- 24 X 7 Security
Other Amenities
- Adani PNG Line in Kitchen
- Two Elevator Per Block
- Fire Safety
- Basement Parking
- Solar Panel For Common Areas
- CCTV Camera in Ground Area
- Hydro Pneumatic Water Supply System for Uniform Pressure
Amenities On Ground Floor
Entrance Gate
Exit Gate
Multipurpose Hall
Bird Feeder
Indoor Games
Ramp
Security Cabin
Basement Ramp
Gymnasium
Event Lawn
Society Office
Yoga Deck
Pickup Zone
Senior Citizen Sit-Outs
Utility Area
Gazebo
Library
Event Stage
Drop-Off Zone
Club House
Projection Screen
Splash Pool
Children Play Area
Plan
